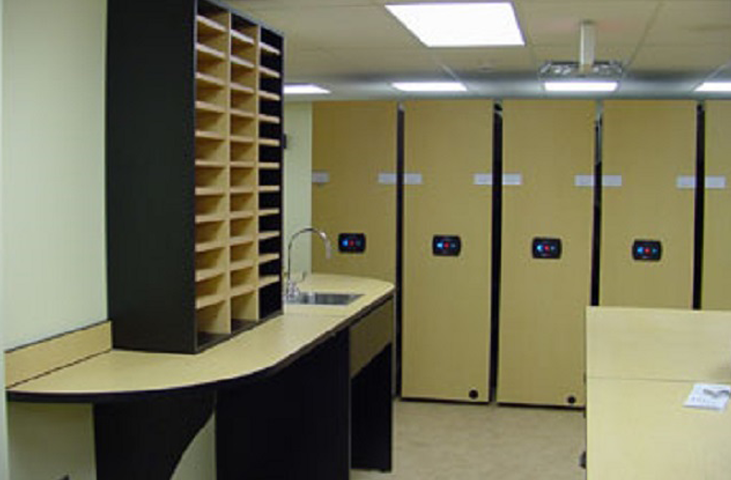Answering the hospital’s needs for a new IT Center, we renovated an existing basement space to contain training rooms, an IT computer room, offices, storage, and increased electrical capacity. Upon entering the IT Center, you’ll find a hallway with doors on both sides that lead to certain rooms.



